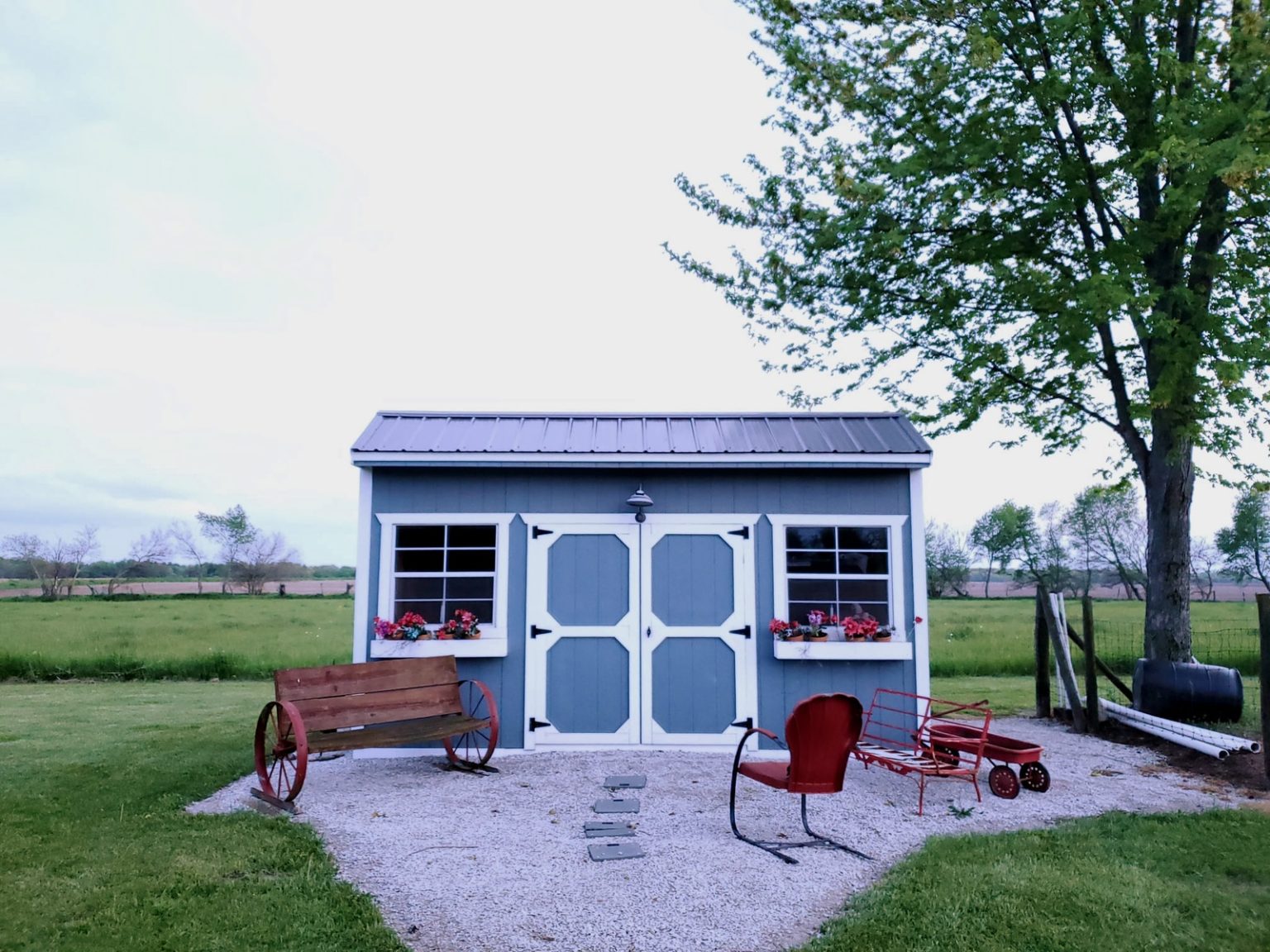Most homeowners are aware of the fact that there exists no such term as ‘enough storage space’. There is always a shortage of storage space be it heaps of your clothes, countless kitchen utensils or piles of stacked DVDs and books. Similarly there is a limit to what you can store in your garage or basement. To overcome this problem, you require a garden shed; one that is large enough to stock your outdoor power tools whilst providing you with enough space to keep everything organized such as fuel, fertilizes, shoves or rakes.
A Manufacturer’s Garden Shed Tool Kit
Amongst popular choices when building a garden shed is buying a kit and then building the shed using the manufacturer’s instructions. This is a good and easy way to build a wooden garden shed if you have no basic know how of construction and how to handle tools such as a saw and other high powered equipment. The layout is usually given and therefore your shed has a generic look and not customized the way you want. This kit usually comes with manufacturer’s instructions about the material to be used and how to lay down the basic foundations.
Build your Own
Another choice is to build your own shed from scratch. While this approach might help you get the look you want, it can be quiet tiresome and costly compared to the tool kit option. However, in this case the structure can be built based on your needs, desires and according to your taste. You also have the liberty to choose the material and the floor plan.
Whatever your preference, simply use the following five techniques to build your very own garden shed.
Step 1: Construction of the Frame
Start by excavating and clearing the area, make sure that the ground where you want the shed to be built is leveled and flat. It will be a good option if you lay something for supporting the foundation such as cinderblocks.
4×4 Pressure-treated posts, of proper length, should be used as the supports for the deck floor. For the purpose of dragging the structure with greater ease, you can cut the 4×4 ends at a 45-degree angle.
Step 2: Creating the Deck
When you have placed the frame; start creating the deck. You can use 2x6s pressure-treated sets vertically and then attach them to the frame with the help of a framing nailer. The first thing you should do is to install the 9-foot side pieces. Before you get on with the process of fitting two 4 ft end pieces, it is recommended that you lay them side by side and then mark the joists location to be sure that these are spaced at 16 inches. After this secure the pieces. Next, use the 2x6s joists to cut to length and then start securing these to the frame by using a framing nailer.
Step 3: Building the Walls and Strengthening the Frame
After the deck is completed, move on to building the walls. You can use the deck as a leveled work surface for this purpose. Lay all the 8 foot wall panels from side to side; make sure the bottom plate, top plate and the studs are spaced within 16 inches. Secure all these pieces with the help of a nail gun. Repeat this process till the point where all panels are secured together. Lift the wall up.
Once you have placed the panels of the front wall, the wall is nearly complete. Just add 2x4s diagonally on top of the walls so that the frame is strengthened.
Step 4: Add the Roofs and Windows
The roof joists, should be cut out from 2×6 boards, and should be 13 inches tall. Raise this to the header and add 1×6 strips crosswise so as to tie these together. Next nail the roof.
When the roof is done, start cutting holes. These are for building the windows, so there is enough light in the garden shed.
Step 5: Complete the Project
Once the main structure is done, start with the other tasks such as building the door, potting bench and storage cube. These things will give your garden shed a complete look. You can also add a ramp to your shed to make the entrance of wheelbarrows, mowers and other similar items easy. You can build the door with a sheet of ply wood preferably 3/4 inch. The door can be decorated using 1 inch into 4 inch wood trim to make X” braces in a barn-style.




